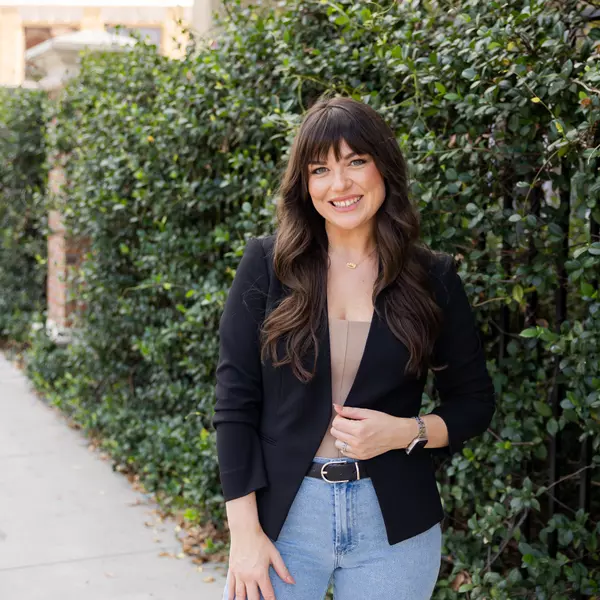
3 Beds
2 Baths
1,705 SqFt
3 Beds
2 Baths
1,705 SqFt
Key Details
Property Type Single Family Home
Sub Type Single Family Residence
Listing Status Active
Purchase Type For Sale
Square Footage 1,705 sqft
Price per Sqft $260
Subdivision Westchase Sections 373 & 411
MLS Listing ID TB8427556
Bedrooms 3
Full Baths 2
HOA Fees $421/ann
HOA Y/N Yes
Annual Recurring Fee 421.0
Year Built 1997
Annual Tax Amount $4,392
Lot Size 5,227 Sqft
Acres 0.12
Lot Dimensions 47x110
Property Sub-Type Single Family Residence
Source Stellar MLS
Property Description
Freshly painted the home welcomes you with natural light and an open layout. At the front, a a large, sunny room provides the perfect work-from-home space or flex room. The great room design flows seamlessly into a functional kitchen with an eat-in nook.. An oversized 2-car garage provides plenty of storage with convenient hook up for the washer and dryer. The primary suite features a walk-in closet and a spacious ensuite bath with dual vanities, a soaking tub, and a separate shower. Two additional bedrooms and a second full bath round out the interior. Step outside to a private screened pool — complete with a new pump — your ready-made Florida retreat.
Living in Westchase means more than a great house — it's a lifestyle that has been voted “Best Suburb in Florida” Residents enjoy two community pools, tennis and basketball courts, parks, walking trails, playgrounds, a splash pad, and even a golf course. West Park Village shops and restaurants are just minutes away, with highly rated schools nearby, and an easy commute to downtown Tampa or the award-winning Gulf beaches.
Location
State FL
County Hillsborough
Community Westchase Sections 373 & 411
Area 33626 - Tampa/Northdale/Westchase
Zoning PD
Interior
Interior Features Cathedral Ceiling(s), Chair Rail, Crown Molding, Eat-in Kitchen, Living Room/Dining Room Combo, Open Floorplan, Primary Bedroom Main Floor, Solid Surface Counters, Thermostat
Heating Central, Electric
Cooling Central Air
Flooring Carpet, Ceramic Tile, Laminate
Fireplace false
Appliance Dryer, Range, Washer
Laundry In Garage
Exterior
Exterior Feature Private Mailbox, Sidewalk, Sliding Doors
Garage Spaces 2.0
Pool In Ground, Screen Enclosure
Community Features Clubhouse, Deed Restrictions, Irrigation-Reclaimed Water, Playground, Pool, Sidewalks, Tennis Court(s)
Utilities Available Cable Available, Electricity Connected, Sewer Connected, Water Connected
Roof Type Shingle
Attached Garage true
Garage true
Private Pool Yes
Building
Story 1
Entry Level One
Foundation Slab
Lot Size Range 0 to less than 1/4
Sewer Public Sewer
Water None
Structure Type Block
New Construction false
Schools
Elementary Schools Westchase-Hb
Middle Schools Davidsen-Hb
High Schools Alonso-Hb
Others
Pets Allowed Cats OK, Dogs OK
Senior Community No
Ownership Fee Simple
Monthly Total Fees $35
Membership Fee Required Required
Special Listing Condition None
Virtual Tour https://www.propertypanorama.com/instaview/stellar/TB8427556









