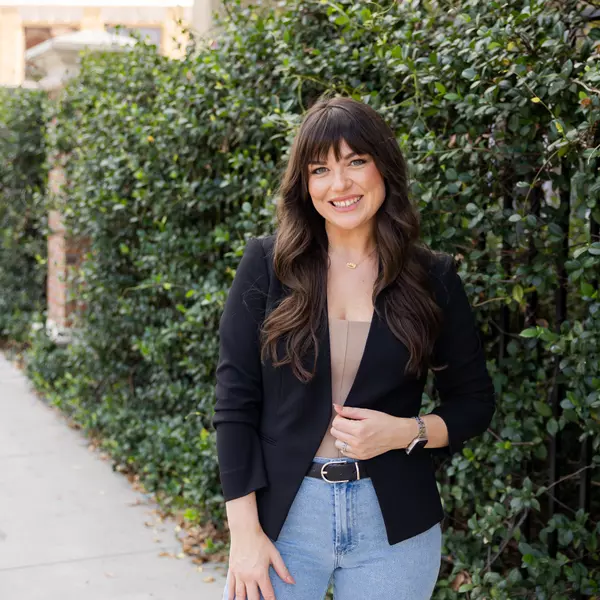
4 Beds
3 Baths
2,272 SqFt
4 Beds
3 Baths
2,272 SqFt
Key Details
Property Type Single Family Home
Sub Type Single Family Residence
Listing Status Active
Purchase Type For Sale
Square Footage 2,272 sqft
Price per Sqft $233
Subdivision University Estates
MLS Listing ID O6359384
Bedrooms 4
Full Baths 2
Half Baths 1
HOA Fees $295/qua
HOA Y/N Yes
Annual Recurring Fee 1180.0
Year Built 1994
Annual Tax Amount $3,090
Lot Size 8,712 Sqft
Acres 0.2
Property Sub-Type Single Family Residence
Source Stellar MLS
Property Description
The heart of the home shines with a full kitchen remodel completed in 2020, featuring modern finishes and an open flow perfect for both entertaining and daily living. Replace your worries with elegance—new door knobs added in 2025 introduce fresh hardware and modern touches throughout. Outdoors you'll find an expansive lifestyle experience: fencing installed in 2023-24 defines the private, usable yard; outdoor fans with remote controls were added in 2023 so your patio is comfortable year-round; the driveway has been thoughtfully widened and finished with pavers guiding the way to the entrance; the exterior was pressure-washed and repainted in June and July, and the fresh interior paint throughout ensures a move-in-ready experience.
Finally, the property is equipped with a 2024-installed sprinkler system complete with a time clock, making lawn care effortless. With all these high-quality enhancements, this home offers a rare blend of style, comfort, low maintenance, and turnkey readiness. Don't miss the opportunity to step into a home where everything has been done—just bring your belongings and begin enjoying.
Location
State FL
County Orange
Community University Estates
Area 32826 - Orlando/Alafaya
Zoning R-1A
Interior
Interior Features Ceiling Fans(s), Open Floorplan, Primary Bedroom Main Floor, Solid Wood Cabinets, Thermostat, Walk-In Closet(s)
Heating Central
Cooling Central Air
Flooring Carpet, Wood
Fireplaces Type Living Room, Wood Burning
Fireplace true
Appliance Dishwasher, Disposal, Dryer, Range, Refrigerator, Washer
Laundry Inside
Exterior
Exterior Feature Private Mailbox, Sidewalk, Sliding Doors
Garage Spaces 2.0
Utilities Available Cable Connected, Electricity Connected, Sewer Connected, Water Connected
Roof Type Shingle
Attached Garage true
Garage true
Private Pool No
Building
Story 1
Entry Level One
Foundation Slab
Lot Size Range 0 to less than 1/4
Sewer Public Sewer
Water Public
Structure Type Block,Concrete
New Construction false
Others
Pets Allowed Cats OK, Dogs OK
Senior Community No
Ownership Fee Simple
Monthly Total Fees $98
Acceptable Financing Cash, Conventional, Trade, FHA, VA Loan
Membership Fee Required Required
Listing Terms Cash, Conventional, Trade, FHA, VA Loan
Special Listing Condition None
Virtual Tour https://www.zillow.com/view-imx/26e1ec6f-6f1b-4323-828a-4fa543117be6?setAttribution=mls&wl=true&initialViewType=pano&utm_source=dashboard









