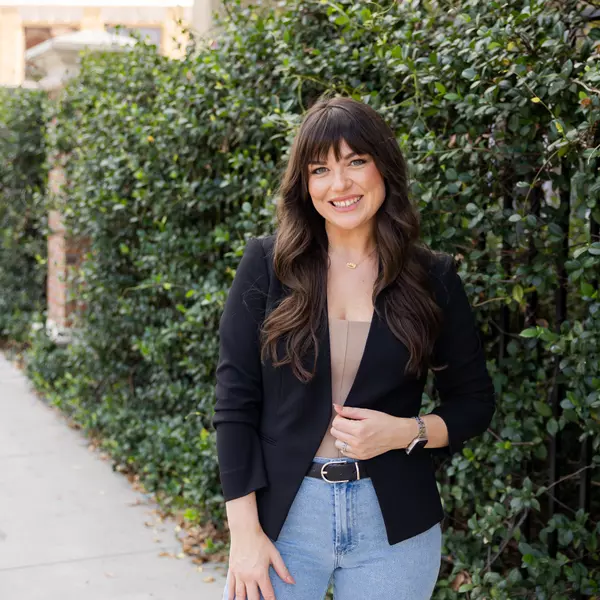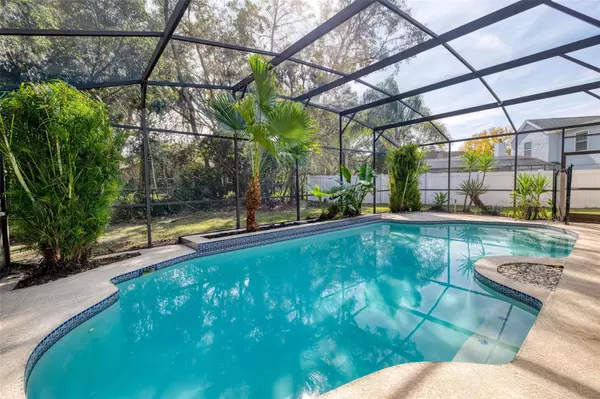
3 Beds
3 Baths
1,953 SqFt
3 Beds
3 Baths
1,953 SqFt
Key Details
Property Type Single Family Home
Sub Type Single Family Residence
Listing Status Active
Purchase Type For Sale
Square Footage 1,953 sqft
Price per Sqft $263
Subdivision Foxchase Ph 2
MLS Listing ID O6359683
Bedrooms 3
Full Baths 2
Half Baths 1
Construction Status Completed
HOA Fees $225/ann
HOA Y/N Yes
Annual Recurring Fee 225.0
Year Built 1986
Annual Tax Amount $5,713
Lot Size 0.290 Acres
Acres 0.29
Property Sub-Type Single Family Residence
Source Stellar MLS
Property Description
Welcome to 1942 Kimberwicke Circle, where timeless character meets everyday comfort in one of Oviedo's most sought-after neighborhoods. This 3-bed, 2.5-bath beauty sits on an oversized, fully fenced-in lot filled with mature landscaping and natural privacy. ** Roof 2019, water heater 2019, HVAC 2020, completely re-piped 2023, exterior repainted 2023, 2024 fully fenced yard **
Step inside to soaring ceilings, sunlit living spaces, and rich engineered hardwood floors. A flexible front room offers the perfect spot for a home office, den, or formal lounge. The heart of the home is the spacious kitchen featuring stainless steel appliances, a breakfast bar, and eat-in nook that overlooks a stunning great room with a dramatic brick fireplace, built-in shelving, and French doors that open to your private backyard paradise.
The first-floor primary suite is a true retreat, complete with a serene courtyard, new mini-split, pool access, a spa-like shower, and a large walk-in closet. Upstairs, you'll find two generous guest bedrooms and a full bath.
Out back, enjoy Florida living at its best with a screened-in patio, sparkling pool, and vibrant landscaping. All wrapped with privacy fencing and tropical palms. Other features include custom wood blinds, stone countertops, and a transferable termite bond.
Zoned for top-rated Seminole County schools, close proximity to Oviedo on the Park, multiple grocery stores and minutes to 417. This home blends charm, space, and location into one irresistible package. * Virtual tour available
Location
State FL
County Seminole
Community Foxchase Ph 2
Area 32765 - Oviedo
Zoning R-1AA
Rooms
Other Rooms Den/Library/Office, Formal Dining Room Separate, Formal Living Room Separate, Great Room, Inside Utility
Interior
Interior Features Built-in Features, Cathedral Ceiling(s), Ceiling Fans(s), Eat-in Kitchen, High Ceilings, Kitchen/Family Room Combo, Primary Bedroom Main Floor, Solid Wood Cabinets, Stone Counters, Thermostat, Walk-In Closet(s), Window Treatments
Heating Electric
Cooling Central Air
Flooring Carpet, Ceramic Tile, Hardwood
Fireplaces Type Family Room, Masonry, Wood Burning
Furnishings Unfurnished
Fireplace true
Appliance Cooktop, Dishwasher, Disposal, Dryer, Electric Water Heater, Freezer, Microwave, Range, Range Hood, Refrigerator, Washer
Laundry Corridor Access, Inside, Laundry Closet
Exterior
Exterior Feature Courtyard, French Doors, Lighting, Private Mailbox, Rain Gutters, Sidewalk, Sliding Doors
Parking Features Driveway, Garage Door Opener
Garage Spaces 2.0
Fence Vinyl, Wood
Pool In Ground, Lighting, Outside Bath Access, Screen Enclosure
Community Features Street Lights
Utilities Available Cable Available, Electricity Connected, Sewer Connected, Underground Utilities, Water Connected
Roof Type Shingle
Porch Covered, Front Porch, Rear Porch, Screened
Attached Garage true
Garage true
Private Pool Yes
Building
Lot Description Corner Lot, Landscaped, Sidewalk, Paved
Story 2
Entry Level Two
Foundation Block
Lot Size Range 1/4 to less than 1/2
Sewer Public Sewer
Water Public
Structure Type Block
New Construction false
Construction Status Completed
Schools
Elementary Schools Evans Elementary
Middle Schools Tuskawilla Middle
High Schools Lake Howell High
Others
Pets Allowed Yes
Senior Community No
Ownership Fee Simple
Monthly Total Fees $18
Acceptable Financing Cash, Conventional, FHA, VA Loan
Membership Fee Required Required
Listing Terms Cash, Conventional, FHA, VA Loan
Special Listing Condition None
Virtual Tour https://www.zillow.com/view-imx/9d1688c4-5c5f-4e92-bca4-75118e6de7d7?setAttribution=mls&wl=true&initialViewType=pano&utm_source=dashboard









