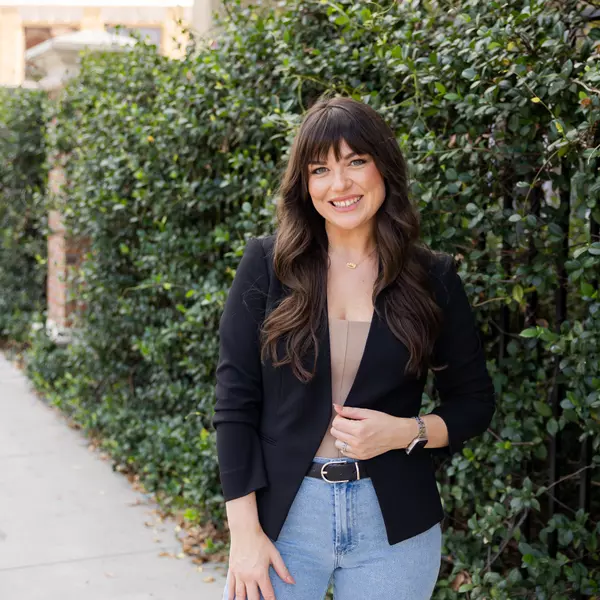
5 Beds
4 Baths
3,689 SqFt
5 Beds
4 Baths
3,689 SqFt
Key Details
Property Type Single Family Home
Sub Type Single Family Residence
Listing Status Active
Purchase Type For Sale
Square Footage 3,689 sqft
Price per Sqft $365
Subdivision Highland Park Ph 1
MLS Listing ID TB8447346
Bedrooms 5
Full Baths 3
Half Baths 1
HOA Fees $109/mo
HOA Y/N Yes
Annual Recurring Fee 1308.0
Year Built 2006
Annual Tax Amount $9,639
Lot Size 9,147 Sqft
Acres 0.21
Lot Dimensions 70x130
Property Sub-Type Single Family Residence
Source Stellar MLS
Property Description
The first-floor primary suite offers tranquil views of the pool and conservation area, along with a fully updated master bathroom featuring a walk-in shower, jetted garden tub, dual granite vanities, and a huge walk-in closet. Upstairs you will find four additional full bedrooms and two bathrooms, providing ample space for family and guests. The backyard features a beautifully refinished pool and spa and a sprawling, fully fenced yard overlooking peaceful conservation—perfect for entertaining and enjoying Florida living.
Highland Park offers exceptional resort-style amenities including a lakeside clubhouse, a stunning pool overlooking Galt Lake, a renovated fitness center, playground, Atlas Pizza, a neighborhood wine and beer bar, and a variety of community events throughout the year. Ideally located just minutes from shopping, dining, the Ed Radice Sports soccer and baseball complex, Tampa International Airport, Downtown Tampa, and Florida's award-winning Gulf beaches, this home truly combines luxury, comfort, and convenience in one of Tampa's most desirable communities.
Location
State FL
County Hillsborough
Community Highland Park Ph 1
Area 33626 - Tampa/Northdale/Westchase
Zoning PD
Interior
Interior Features Ceiling Fans(s), Thermostat, Walk-In Closet(s)
Heating Central
Cooling Central Air
Flooring Vinyl
Fireplaces Type Electric
Fireplace true
Appliance Built-In Oven, Cooktop, Dishwasher, Disposal, Dryer, Range Hood, Refrigerator, Washer
Laundry Inside
Exterior
Exterior Feature Garden
Garage Spaces 3.0
Pool In Ground
Utilities Available BB/HS Internet Available
Roof Type Shingle
Attached Garage true
Garage true
Private Pool Yes
Building
Story 2
Entry Level Two
Foundation Block
Lot Size Range 0 to less than 1/4
Sewer Public Sewer
Water Public
Structure Type Stucco
New Construction false
Schools
Elementary Schools Deer Park Elem-Hb
Middle Schools Farnell-Hb
High Schools Sickles-Hb
Others
Pets Allowed Yes
Senior Community No
Ownership Fee Simple
Monthly Total Fees $109
Acceptable Financing Cash, Conventional, FHA, Other
Membership Fee Required Required
Listing Terms Cash, Conventional, FHA, Other
Special Listing Condition None
Virtual Tour https://show.tours/e/B44n8SQ









